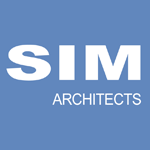Location:
Seoul, South Korea
Project Scope:
Master Planning, Programming, Additions, New Construction
SIM Architects assisted the Seoul Institute of the Arts with their college campus master planning and additions. The campus master plan proposes a concept that morphs the two ideas of using the natural topography to define edges as well as using the existing building’s concept of internal organization as a system of open spaces. The proposed design will also act as a bridge between the existing campus and the city. Among the completed additions are: a lecture hall designed to be site sensitive, a sustainable gateway symbol, a student union building promoting flexibility, multi-use and social interaction between students.





